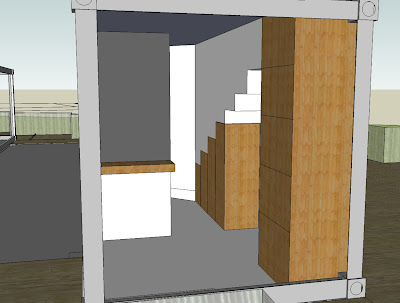

A front view of the unit. To the left are a 40' container below, with frosted glass front to provide privacy as this is the closet/dressing area off of the bathroom. The loft bedroom is above in a 20' container and has a glass front to allow maximum sunlight and view. To the right is the kitchen and dining area in a 20' container.

Close-up of kitchen and dining area, with living room beyond.

View of back , which will face the railroad and berm.


A shot of the bathroom. The odd area under the stairs is utilized as a great storage area. The bamboo wood is used again here as pull-out components used for storage, and also an area to hang clothes.

A close-up of the area beyond the bathroom that serves as a closet and dressing area.

Above the closet and bathroom areas is the loft bedroom. This is a smaller space made from a 20' shipping container with the bottom cut out. The actual floor of the space sits on the ceiling of the bathroom and closet area. I have placed a queen sized bed in this area, but if a twin were placed here more space would be available. The idea of living above your workspace is again presented here with the separation of your work and sleeping space.








